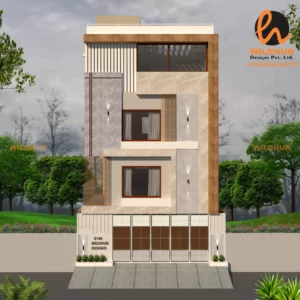
A G+3 (Ground plus 3) floor house that has four levels in total, including the ground floor. The design of a G+3 triplex house can vary depending on personal preferences, budget, and available space. Here are some general features that can be incorporated into a 30*50 site.
Ground Floor : The ground floor include specious three car parking space with internal stair case, lift and servant quarters and garden.
First Floor : Specious living room and pooja room with sky light. Island kitchen with breakfast counter and powder room.
Second Floor : Master bedroom with walk in wardrobe and attached bathroom and another bedroom with walk in wardrobe and attached bathroom. lift corridor area with family space.
Third Floor : It include one children bedroom and attached bathroom with walk in wardrobe. Library area with sky light provision for pooja and sit out area and terrace garden.
Natural Lighting: Large windows and skylights can be incorporated to bring in natural light and fresh air.
Staircase and Elevator: A staircase can be designed in the house for easy access to all floors. An elevator can also be incorporated to make it more convenient for elderly people.
Exterior Design: The exterior of the house can be designed with an aesthetically pleasing and modern look.
Overall, a G+3 triplex house provides ample living space for a familes, while also offering flexibility in design and comfort. The design can be customized to fit the specific needs and preferences of the owner. It is important to note that building a G+3 duplex house may require special permits and approvals from local authorities, and it may also require additional structural considerations and safety measures.
G+3 Triplex house
Plot Size: 30*50
Built Up Area: 5000 sqft
Plot Orientation: North Facing.
Design Style : Modern Architecture
Location: Bangalore.
