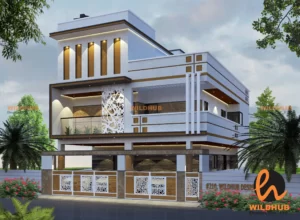
A 4BHK Duplex house that has three levels in total, including the ground floor. The design of a G+2 floor house can vary
depending on personal preferences, budget, and available space.
Ground Floor: The ground floor include two car parking area, a spacious living room,a pooj room, a dining room, a kitchen, a bathroom,a bedroom.
First Floor: The first floor include two bedrooms with attached bathrooms and walk in wardrobe.
Second Floor: The second floor feature 1 bedroom with walk in wardrobe and bathroom, It can also have a outside sit out area and terrace garden.
Overall, 4BHK Duplex house provides ample living space for a large family, while also offering flexibility in design and comfort.
4BHK Duplex house
Plot Size: 35*45
Built Up Area: 3000sqft
Plot Orientation: South facing.
Design Style : Modern architecture
Location: Bangalore.
