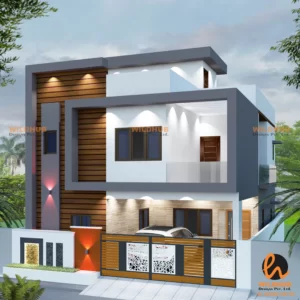
A G+1, 3BHK duplex house that has two levels in total, including the ground floor. The design of a house can vary depending on personal preferences, budget, and available space. Here are some general features that can be incorporated into a 30*40 site.
Ground Floor: The ground floor include Two car parking space and kitchen with dining area, breakfast counter, living room, bedroom with attached bathroom and one powder room.
First floor includes 2 bedrooms with attached bathrooms and walk in wardrobe and family space and sitout area.
Interior Staircase, Large windows and skylights can be incorporated to bring in natural light and fresh air.
Exterior Design: The exterior of the house can be designed with an aesthetically pleasing and modern look.
Overall, a 3BHk duplex house provides ample living space for a familes, while also offering flexibility in design and comfort. The design can be customized to fit the specific needs and preferences of the owner. It is important to note that building a G+1, 3BHk duplex house may require special permits and approvals from local authorities, and it may also require additional structural considerations and safety measures.
G+1, 3BHk duplex house
Plot Size: 30*40
Built Up Area: 2300 sq ft
Plot Orientation: East Facing.
Design Style : modern architecture
Location: Bangalore.
