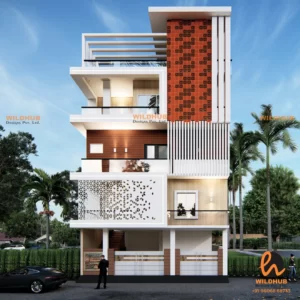
A G+3 (Ground plus 3) Duplex house that has four levels in total, including the ground floor. The design of a G+3 duplex house can vary depending on personal preferences, budget, and available space. Here are some general features that can be incorporated into a 30*40 site.
Ground Floor : The ground floor include car parking with office space with internal stair case and lift.
First Floor : Specious living room and pooja room with sky light, kitchen with breakfast counter and bedroom with walk in closet and attached bathroom.
Second Floor : Two bedrooms with walk in closet and attached bathroom, corridor area with family space.
Third Floor : It include one one bedroom and attached bathroom with walk in closet and sit out area.
Terrace : Headroom with terrace garden.
Natural Lighting: Large windows and skylights can be incorporated to bring in natural light and fresh air.
Staircase and Elevator: A staircase can be designed in the house for easy access to all floors. An elevator can also be incorporated to make it more convenient for elderly people and people with disabilities.
Exterior Design: The exterior of the house can be designed with an aesthetically pleasing and modern look.
Overall, a G+3 duplex house provides ample living space for a familes, while also offering flexibility in design and comfort. The design can be customized to fit the specific needs and preferences of the owner. It is important to note that building a G+3 duplex house may require special permits and approvals from local authorities, and it may also require additional structural considerations and safety measures.
G+3 Duplex house
Plot Size: 30*40
Built Up 4200 sqft
Plot Orientation: West Facing.
Design Style : Modern Architecture
Location: Bangalore.
